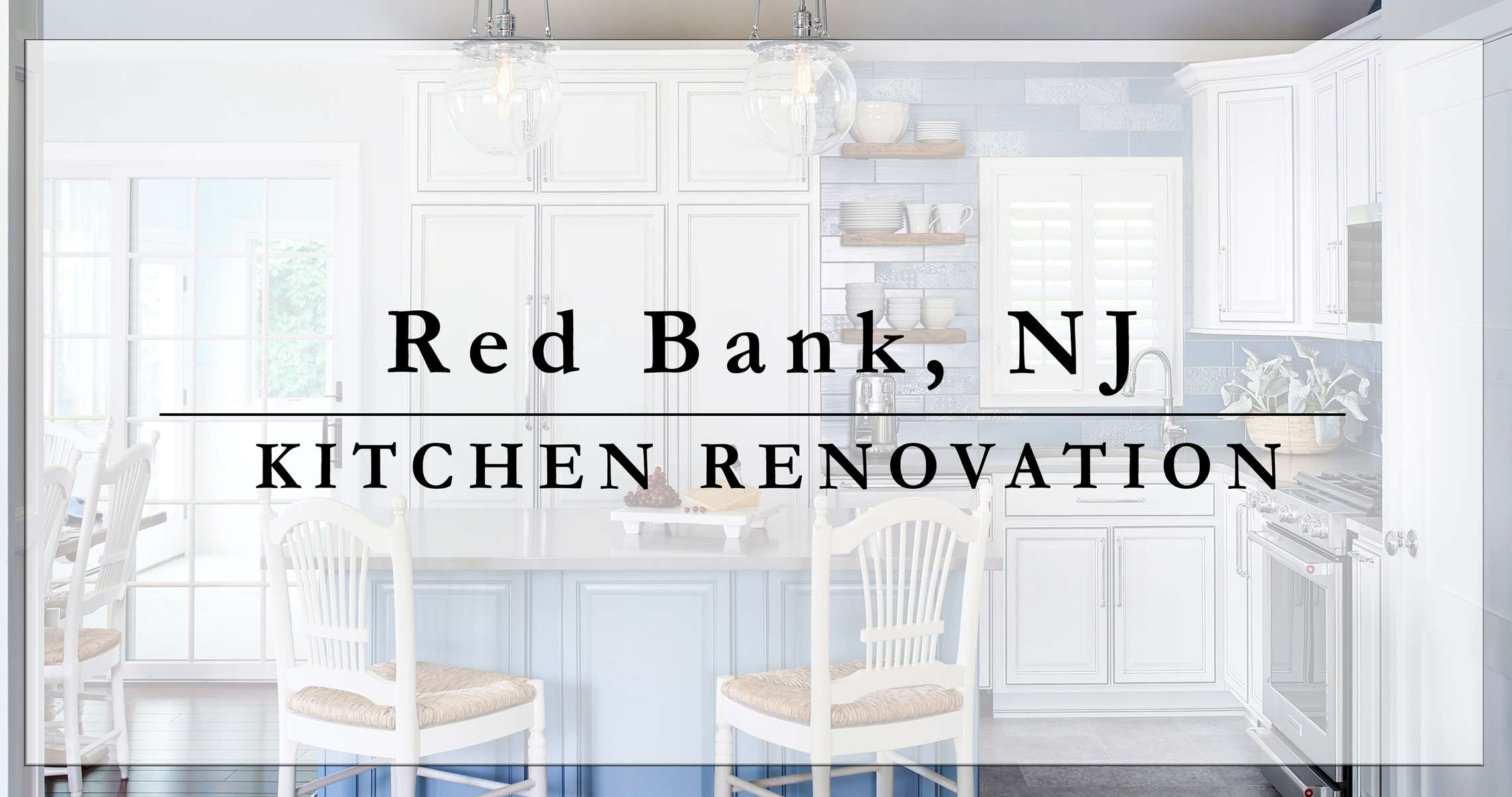Tesi Design, Inc -- Videos: Red-Bank-Renovation

This house in Red Bank, NJ was the home our client grew up in. Her request was to transform and update her childhood kitchen into one that reflected her, her needs and her entertaining style.
The demolition of the walls that separated the kitchen from the dining room and the living room, resulted in an open floor plan. The removal of the dropped ceiling in the kitchen expanded the height of the space to the roof-line.
After the completion of the installation including some beautiful flooring and wall finishes, new lighting and the addition of the two-toned raised panel cabinetry the space took on a look all of its own. It was larger and open, allowing more natural light in that engulfed the area. All of these changes made it more conducive to entertaining and a kitchen that spoke to our client.